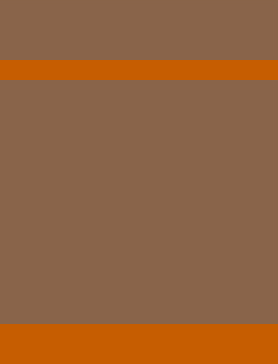The project consist in 18 lots, from 2 acres up to 6 acres lots .
All the lots are develop in the ridge of Cross Ridge Farm offering a complete , gated community with spectacular views all the 18 lots. and the possibilities to have a world class equestrian facilities with a walking distance from your house . All of it at 8 miles east SR.421 of downtown Boone NC. and its sky slopes
The plan in tree stages:
Tract 1 :
We have two alternatives , The first alternative is develop according to the plan TRACT 1 AND LOTS 1,2,3,4,5,6 AND THE HORSE ARENA IN LOT 7.
THE second alternative is developing the tract1 fabricating 6 log homes using only lots 1 and 6 please view plan (alternative 6 homes ) This lot has 6.94 Acres and we can have 1 acre lot per house , Which is excellent land for a house.
Our plan is built houses of 2,063 SF basic first and second floors plus a baseman area including 2 car garage, game room, elevator, office (or bedroom ) and one full bathroom .
Please see plans of this type of house click on the picture below
The basic price of this houses will be in the low $ 300.the basic house (first and 2 Floors ) and on the high 300 if the client choose to make the basement.
We plan to offer the clients the possibility rent their houses part or full time
Absolutely spectacular doesn’t begin to describe the amazing, 2,756 square foot Arrowhead. It includes a full array of windows, 2 covered porches, and a rear covered porch that leads into an inviting foyer. With room to spare, the luxurious master bedroom and bathroom, huge great room with a prow and central woodstove, and spacious dining room and kitchen leave you to question - what more could I ask for? How about a loft that opens to below and 2 more bedrooms, a full bathroom, and extra storage on the upper floor? This admirable home is a definite people-pleaser. The Arrowhead G plan adds a 720 square foot full log garage and 114 square foot log post and beam breezeway on the main floor, bringing the total square footage of the home to 3,590. An optional attic truss storage or bonus room above the garage adds another 288 square feet.



